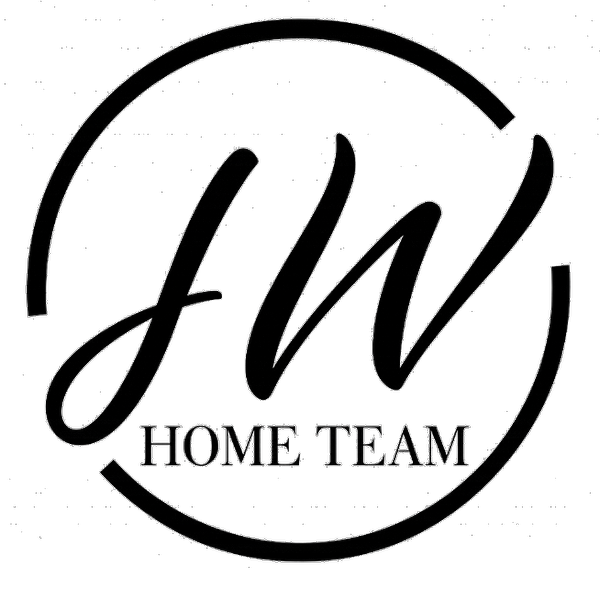
Open House
Sun Jan 11, 1:00pm - 3:00pm
UPDATED:
Key Details
Property Type Single Family Home
Sub Type Single Family Residence
Listing Status Active
Purchase Type For Sale
Square Footage 1,937 sqft
Price per Sqft $464
Subdivision Doyle, James
MLS Listing ID 6395428
Bedrooms 3
Full Baths 2
HOA Y/N No
Year Built 1993
Annual Tax Amount $10,058
Tax Year 2025
Lot Size 33.084 Acres
Acres 33.084
Property Sub-Type Single Family Residence
Source actris
Property Description
**TAX RATE LISTED IS FOR 22 ACRE PLOT. SEE ATTACHED TAX RECORDS FOR FULL DISCLOSURE ON ALL PLOTS.**
**Buyer and buyer's agent must independently verify all restrictions, subdivision information, utility availability, utility capacities, and any development feasibility. No guarantees or representations are made by seller or listing agent regarding future use.**
Location
State TX
County Bastrop
Rooms
Main Level Bedrooms 3
Interior
Interior Features Built-in Features, Ceiling Fan(s), Multiple Living Areas, No Interior Steps, Pantry, Primary Bedroom on Main, Two Primary Closets, Walk-In Closet(s)
Heating Central, Wood Stove
Cooling Ceiling Fan(s), Central Air
Flooring See Remarks, Carpet, Laminate, Vinyl
Fireplaces Number 1
Fireplaces Type Living Room, Metal, Wood Burning
Fireplace No
Appliance Free-Standing Electric Oven, Plumbed For Ice Maker, Free-Standing Electric Range, Refrigerator
Exterior
Exterior Feature See Remarks
Fence See Remarks
Pool None
Community Features None
Utilities Available See Remarks, Electricity Connected, Other, Water Connected
Waterfront Description None
View Rural, Trees/Woods
Roof Type Composition
Porch Covered, Front Porch
Total Parking Spaces 10
Private Pool No
Building
Lot Description Agricultural, Back Yard, Farm, Front Yard, Private, Split Possible, Trees-Heavy, Trees-Large (Over 40 Ft), Trees-Medium (20 Ft - 40 Ft), Trees-Small (Under 20 Ft)
Faces North
Foundation Slab
Sewer Septic Tank
Water Private
Level or Stories One
Structure Type Board & Batten Siding,Vertical Siding,Wood Siding
New Construction No
Schools
Elementary Schools Red Rock
Middle Schools Cedar Creek
High Schools Cedar Creek
School District Bastrop Isd
Others
Special Listing Condition Standard

${companyName}
Phone
GET IN TOUCH
- Homes for Sale in Buda
- Homes for Sale in Cedar Park
- Homes for Sale in Dripping Springs
- Homes for Sale in Kyle
- Homes for Sale in Georgetown
- Homes for Sale in Hutto
- Homes for Sale in Lakeway
- Homes for Sale in Leander
- Homes for Sale in Manchaca
- Homes for Sale in Pflugerville
- Homes for Sale in Round Rock
- Homes for Sale in San Marcos
- Homes for Sale in Spicewood
- Homes for Sale in The Hills
- Homes for Sale in Westlake
- Homes for Sale in Wimberley



