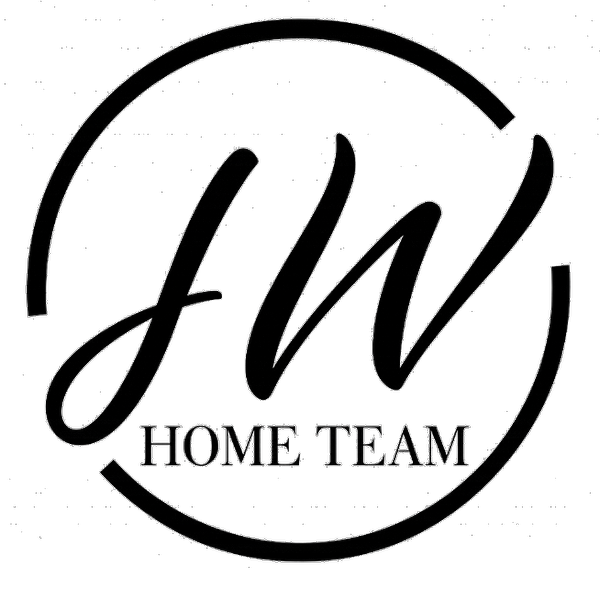
UPDATED:
Key Details
Property Type Single Family Home
Sub Type Single Family Residence
Listing Status Active
Purchase Type For Sale
Square Footage 2,788 sqft
Price per Sqft $182
Subdivision The Colony
MLS Listing ID 2248682
Bedrooms 4
Full Baths 3
HOA Fees $110/mo
HOA Y/N Yes
Year Built 2022
Tax Year 2025
Lot Size 8,537 Sqft
Acres 0.196
Property Sub-Type Single Family Residence
Source actris
Property Description
Inside, enjoy multiple living areas, arched entries, and durable hard tile throughout main spaces. The kitchen shines with stainless steel appliances, a large island, and a layout built for easy entertaining. Four bedrooms, three full baths, bonus flex spaces and multiple dining spaces provide room for everyone and everything.
Outdoors, the extended patio, upgraded landscaping, and front/back exterior lighting make entertaining and relaxing effortless. Practical upgrades include a three-car garage, Rain Bird irrigation, and a Dupure whole-home water system with reverse osmosis.
Living in The Colony means access to resort-style amenities, walking trails, pool, sport fields and easy reach of Bastrop, Austin and the Colorado River. Thoughtful design, high-end systems, and a backyard made for relaxation. This home truly has it all.
Location
State TX
County Bastrop
Rooms
Main Level Bedrooms 4
Interior
Interior Features Built-in Features, Ceiling Fan(s), Ceiling-High, Tray Ceiling(s), Granite Counters, Double Vanity, Entrance Foyer, In-Law Floorplan, Kitchen Island, Multiple Dining Areas, Multiple Living Areas, No Interior Steps, Open Floorplan, Primary Bedroom on Main, Recessed Lighting, Soaking Tub, Walk-In Closet(s)
Heating Central
Cooling Central Air
Flooring Carpet, Tile
Fireplace No
Appliance Built-In Electric Oven, Dishwasher, Disposal, Gas Cooktop, Microwave
Exterior
Exterior Feature Exterior Steps, Lighting, Private Yard
Garage Spaces 3.0
Fence Privacy
Pool Above Ground, Electric Heat, Heated, Pool/Spa Combo
Community Features Clubhouse, Cluster Mailbox, Common Grounds, Dog Park, Fishing, Fitness Center, Park, Pool, Sidewalks, Sport Court(s)/Facility, Tennis Court(s)
Utilities Available Electricity Connected, Natural Gas Connected, Sewer Connected, Underground Utilities, Water Connected
Waterfront Description None
View Trees/Woods
Roof Type Shingle
Porch Covered, Rear Porch
Total Parking Spaces 5
Private Pool Yes
Building
Lot Description Greenbelt
Faces East
Foundation Slab
Sewer MUD
Water Public
Level or Stories One
Structure Type Masonry – All Sides
New Construction No
Schools
Elementary Schools Colony Oaks
Middle Schools Bastrop
High Schools Bastrop
School District Bastrop Isd
Others
HOA Fee Include Common Area Maintenance
Special Listing Condition Standard

${companyName}
Phone
GET IN TOUCH
- Homes for Sale in Buda
- Homes for Sale in Cedar Park
- Homes for Sale in Dripping Springs
- Homes for Sale in Kyle
- Homes for Sale in Georgetown
- Homes for Sale in Hutto
- Homes for Sale in Lakeway
- Homes for Sale in Leander
- Homes for Sale in Manchaca
- Homes for Sale in Pflugerville
- Homes for Sale in Round Rock
- Homes for Sale in San Marcos
- Homes for Sale in Spicewood
- Homes for Sale in The Hills
- Homes for Sale in Westlake
- Homes for Sale in Wimberley



