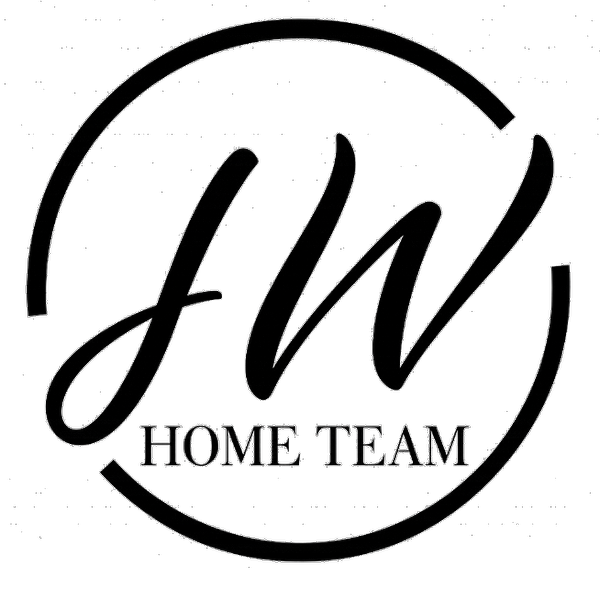
Open House
Sun Jan 04, 1:00pm - 3:00pm
UPDATED:
Key Details
Property Type Single Family Home
Sub Type Single Family Residence
Listing Status Active
Purchase Type For Sale
Square Footage 3,484 sqft
Price per Sqft $140
Subdivision Stagecoach Ph 3
MLS Listing ID 4575303
Style 1st Floor Entry
Bedrooms 5
Full Baths 2
Half Baths 1
HOA Fees $360/ann
HOA Y/N Yes
Year Built 2022
Annual Tax Amount $10,698
Tax Year 2025
Lot Size 9,583 Sqft
Acres 0.22
Property Sub-Type Single Family Residence
Source actris
Property Description
The expansive great-room and open-concept kitchen invite comfortable living and effortless entertaining while upstairs you'll find additional bedrooms and a game-room or bonus space for fun. With luxurious touches such as a well-appointed kitchen, formal study/bedroom option and thoughtfully laid-out living zones, this home offers both style and substance. Outside, the generous lot in the well-planned community provides space to spread out, perfect for backyard living, play, or future personalization. Ideally situated in a vibrant area with increasing amenities and strong appeal, this home is a rare find that pairs fine size and modern convenience at a compelling value. Don't miss your chance to call this model-style home yours.
Location
State TX
County Hays
Rooms
Main Level Bedrooms 1
Interior
Interior Features Breakfast Bar, Ceiling Fan(s), Ceiling-High, Granite Counters, Double Vanity, Dry Bar, Eat-in Kitchen, High Speed Internet, Kitchen Island, Multiple Living Areas, Open Floorplan, Pantry, Recessed Lighting, Smart Thermostat, Storage, Two Primary Closets, Walk-In Closet(s)
Heating Central, Electric
Cooling Central Air, Zoned
Flooring Carpet, Tile
Fireplace No
Appliance Disposal, Dishwasher, ENERGY STAR Qualified Appliances, Electric Water Heater, Microwave, Plumbed For Ice Maker, Range, Self Cleaning Oven
Exterior
Exterior Feature Lighting, Private Yard
Garage Spaces 2.0
Fence Back Yard, Full, Gate, Privacy, Wood
Pool None
Community Features Cluster Mailbox, Curbs, Trail(s), Park, Playground, Sidewalks, Sport Court(s)/Facility, Street Lights
Utilities Available Cable Available, Electricity Connected, High Speed Internet, Sewer Connected, Underground Utilities, Water Connected
Waterfront Description None
View None
Roof Type Composition
Porch Covered, Patio
Total Parking Spaces 6
Private Pool No
Building
Lot Description Level
Faces North
Foundation Slab
Sewer Public Sewer
Water Public
Level or Stories Two
Structure Type Brick,Wood Siding,Stone
New Construction No
Schools
Elementary Schools Kyle
Middle Schools Laura B Wallace
High Schools Jack C Hays
School District Haysconsisd
Others
HOA Fee Include Common Area Maintenance,Maintenance Grounds
Special Listing Condition Standard

${companyName}
Phone
GET IN TOUCH
- Homes for Sale in Buda
- Homes for Sale in Cedar Park
- Homes for Sale in Dripping Springs
- Homes for Sale in Kyle
- Homes for Sale in Georgetown
- Homes for Sale in Hutto
- Homes for Sale in Lakeway
- Homes for Sale in Leander
- Homes for Sale in Manchaca
- Homes for Sale in Pflugerville
- Homes for Sale in Round Rock
- Homes for Sale in San Marcos
- Homes for Sale in Spicewood
- Homes for Sale in The Hills
- Homes for Sale in Westlake
- Homes for Sale in Wimberley



