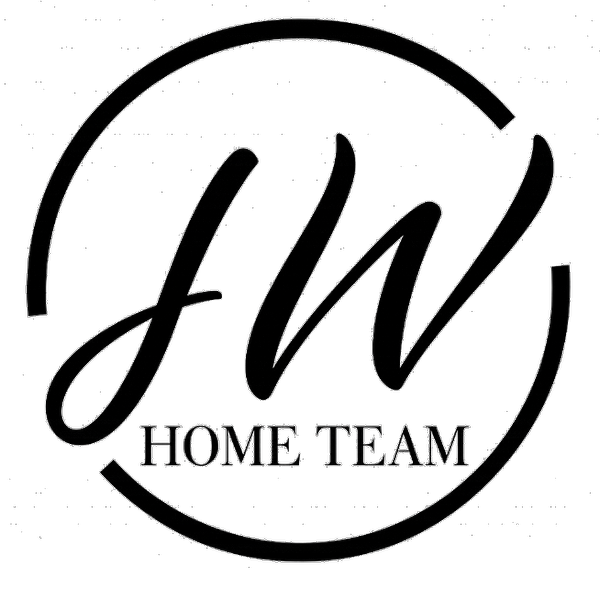
UPDATED:
Key Details
Property Type Single Family Home
Sub Type Single Family Residence
Listing Status Active
Purchase Type For Sale
Square Footage 1,444 sqft
Price per Sqft $294
Subdivision Country Club Gardens Sec 07
MLS Listing ID 3941571
Bedrooms 4
Full Baths 2
HOA Y/N No
Year Built 1971
Annual Tax Amount $3,174
Tax Year 2025
Lot Size 6,577 Sqft
Acres 0.151
Property Sub-Type Single Family Residence
Source actris
Property Description
The extended side driveway, complete with a privacy fence and canopy cover, offers the perfect setup for a casita, guest suite, or home office addition — ideal for multi-generational living or added income potential.
Enjoy the convenience of additional space without sacrificing comfort or curb appeal. Located in a quiet, established neighborhood close to parks, schools, and major thoroughfares, this property provides the perfect blend of practicality and potential.
Don't miss the chance to make 6027 Bluebell Circle your next home or investment opportunity.
Location
State TX
County Travis
Rooms
Main Level Bedrooms 3
Interior
Interior Features Primary Bedroom on Main, See Remarks
Heating Central
Cooling Central Air
Flooring Tile, Wood
Fireplaces Type None
Fireplace No
Appliance Gas Cooktop
Exterior
Exterior Feature No Exterior Steps, Private Yard
Fence Chain Link, Fenced, Wood
Pool None
Community Features None
Utilities Available Electricity Available, See Remarks
Waterfront Description None
View None
Roof Type Composition
Porch Covered, Patio
Total Parking Spaces 4
Private Pool No
Building
Lot Description None
Faces West
Foundation Slab
Sewer Public Sewer
Water Public
Level or Stories Two
Structure Type Wood Siding
New Construction No
Schools
Elementary Schools Baty
Middle Schools Ojeda
High Schools Del Valle
School District Del Valle Isd
Others
Special Listing Condition Standard

${companyName}
Phone
GET IN TOUCH
- Homes for Sale in Buda
- Homes for Sale in Cedar Park
- Homes for Sale in Dripping Springs
- Homes for Sale in Kyle
- Homes for Sale in Georgetown
- Homes for Sale in Hutto
- Homes for Sale in Lakeway
- Homes for Sale in Leander
- Homes for Sale in Manchaca
- Homes for Sale in Pflugerville
- Homes for Sale in Round Rock
- Homes for Sale in San Marcos
- Homes for Sale in Spicewood
- Homes for Sale in The Hills
- Homes for Sale in Westlake
- Homes for Sale in Wimberley



