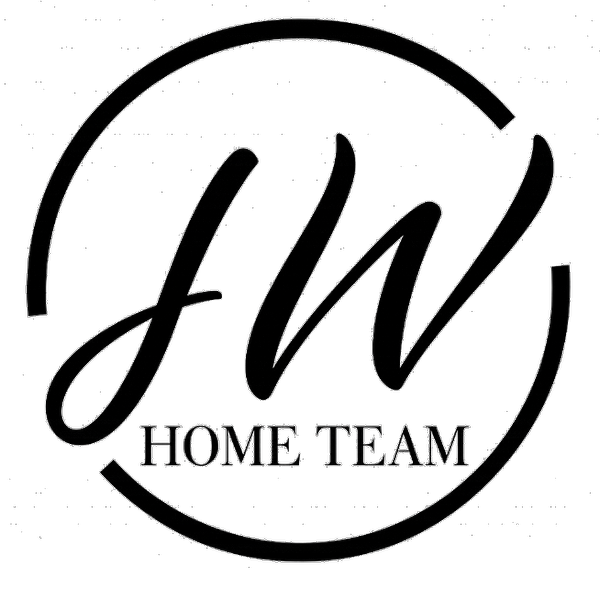
Open House
Sun Jan 11, 1:00pm - 3:00pm
UPDATED:
Key Details
Property Type Single Family Home
Sub Type Single Family Residence
Listing Status Active
Purchase Type For Sale
Square Footage 3,715 sqft
Price per Sqft $195
Subdivision Mason Ranch Ph 2 Sec 2A
MLS Listing ID 2789294
Bedrooms 5
Full Baths 4
HOA Fees $180/qua
HOA Y/N Yes
Year Built 2018
Annual Tax Amount $13,817
Tax Year 2025
Lot Size 9,104 Sqft
Acres 0.209
Property Sub-Type Single Family Residence
Source actris
Property Description
On the main level, a newly renovated chef's kitchen takes center stage with gorgeous cabinetry, granite countertops, a stunning backsplash, and an oversized island offering abundant seating and storage. The space is illuminated by natural light and complemented by refined Italian tile flooring that extends through the kitchen and living areas, adding a touch of European sophistication. A large pantry and double ovens make entertaining effortless, while the open flow into the dining and living spaces creates the perfect environment for gathering. A cozy stone fireplace anchors the living room, and a convenient drop zone keeps everyday essentials neatly organized. Nearby, a private office provides a quiet workspace, while two main-level bedrooms—including a serene primary suite with a spa-style bath and generous walk-in closet—offer comfort and privacy.
Upstairs, you'll find three additional bedrooms and two full baths, each designed with space and light in mind. A large game room and separate media room provide the ideal setting for recreation, entertainment, or relaxed evenings at home.
The three-car garage includes an extra bay perfect for a workshop, bikes, or additional storage. Outside, a covered patio overlooks the spacious backyard, offering the perfect setting for outdoor dining or play under the Texas sky.
Located in the highly desirable Mason Hills community, residents enjoy resort-style amenities including a pool, playgrounds, and scenic walking trails. With close proximity to top-rated schools, shopping, dining, and major commuter routes, this home embodies comfort, convenience, and refined Hill Country living. Schedule your private tour today.
Location
State TX
County Williamson
Rooms
Main Level Bedrooms 2
Interior
Interior Features Ceiling Fan(s), Coffered Ceiling(s), Quartz Counters, Double Vanity, Eat-in Kitchen, In-Law Floorplan, Multiple Living Areas, Open Floorplan, Pantry, Primary Bedroom on Main, Storage, Walk-In Closet(s)
Heating Central
Cooling Ceiling Fan(s), Central Air
Flooring Carpet, Tile, Wood
Fireplaces Number 1
Fireplaces Type Gas Log, Living Room, Masonry
Fireplace No
Appliance Built-In Electric Oven, Built-In Gas Range, Microwave, See Remarks
Exterior
Exterior Feature None
Garage Spaces 3.0
Fence Full, Wood
Pool None
Community Features Curbs, Park, Pool, Sidewalks
Utilities Available Electricity Connected, Natural Gas Connected, Water Connected
Waterfront Description None
View None
Roof Type Composition
Porch Covered, Patio
Total Parking Spaces 6
Private Pool No
Building
Lot Description Back Yard, Front Yard, Landscaped, Sprinklers In Rear, Sprinklers In Front, Trees-Medium (20 Ft - 40 Ft), Trees-Moderate
Faces Southeast
Foundation Slab
Sewer Public Sewer
Water Public
Level or Stories Two
Structure Type Brick,Masonry – All Sides,Stone
New Construction No
Schools
Elementary Schools Whitestone
Middle Schools Leander Middle
High Schools Leander High
School District Leander Isd
Others
HOA Fee Include Common Area Maintenance
Special Listing Condition Standard

${companyName}
Phone
GET IN TOUCH
- Homes for Sale in Buda
- Homes for Sale in Cedar Park
- Homes for Sale in Dripping Springs
- Homes for Sale in Kyle
- Homes for Sale in Georgetown
- Homes for Sale in Hutto
- Homes for Sale in Lakeway
- Homes for Sale in Leander
- Homes for Sale in Manchaca
- Homes for Sale in Pflugerville
- Homes for Sale in Round Rock
- Homes for Sale in San Marcos
- Homes for Sale in Spicewood
- Homes for Sale in The Hills
- Homes for Sale in Westlake
- Homes for Sale in Wimberley



