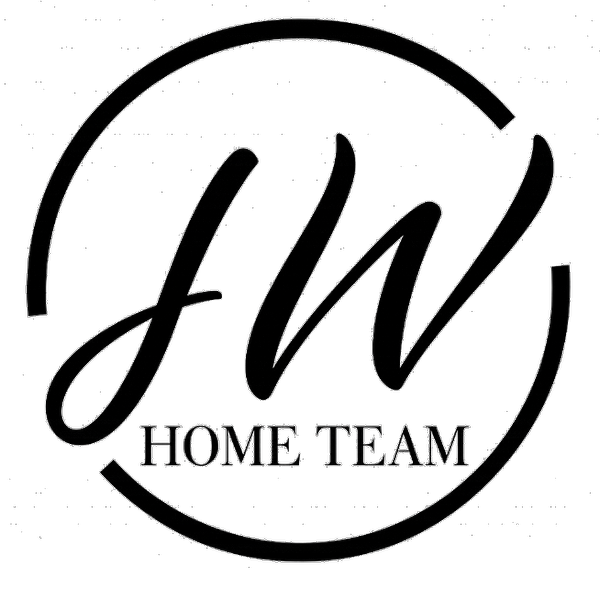
UPDATED:
Key Details
Property Type Single Family Home
Sub Type Single Family Residence
Listing Status Active
Purchase Type For Rent
Square Footage 2,533 sqft
Subdivision Homestead Estate
MLS Listing ID 1499822
Bedrooms 5
Full Baths 2
Half Baths 1
HOA Y/N Yes
Year Built 2022
Lot Size 6,298 Sqft
Acres 0.1446
Property Sub-Type Single Family Residence
Source actris
Property Description
Location
State TX
County Travis
Rooms
Main Level Bedrooms 1
Interior
Interior Features Breakfast Bar, Granite Counters, Double Vanity, High Speed Internet, Open Floorplan, Pantry, Primary Bedroom on Main, Recessed Lighting, Smart Thermostat, Walk-In Closet(s)
Heating Central, Electric
Cooling Central Air
Flooring Carpet, Laminate, Vinyl
Fireplace No
Appliance Dishwasher, Disposal, Microwave, Plumbed For Ice Maker, Free-Standing Electric Range, Self Cleaning Oven, Stainless Steel Appliance(s), Electric Water Heater
Exterior
Exterior Feature None
Garage Spaces 2.0
Fence Back Yard, Privacy, Wood
Pool None
Community Features Park
Utilities Available Electricity Connected, Sewer Connected, Underground Utilities, Water Connected
Waterfront Description None
View Neighborhood
Roof Type Composition,Shingle
Porch Porch
Total Parking Spaces 2
Private Pool No
Building
Lot Description Back Yard
Faces Southwest
Foundation Slab
Sewer Public Sewer
Water Public
Level or Stories Two
Structure Type Brick
New Construction No
Schools
Elementary Schools Harvest Ridge
Middle Schools Elgin
High Schools Elgin
School District Elgin Isd
Others
Pets Allowed Cats OK, Dogs OK, Breed Restrictions
Num of Pet 2
Pets Allowed Cats OK, Dogs OK, Breed Restrictions

${companyName}
Phone
GET IN TOUCH
- Homes for Sale in Buda
- Homes for Sale in Cedar Park
- Homes for Sale in Dripping Springs
- Homes for Sale in Kyle
- Homes for Sale in Georgetown
- Homes for Sale in Hutto
- Homes for Sale in Lakeway
- Homes for Sale in Leander
- Homes for Sale in Manchaca
- Homes for Sale in Pflugerville
- Homes for Sale in Round Rock
- Homes for Sale in San Marcos
- Homes for Sale in Spicewood
- Homes for Sale in The Hills
- Homes for Sale in Westlake
- Homes for Sale in Wimberley



