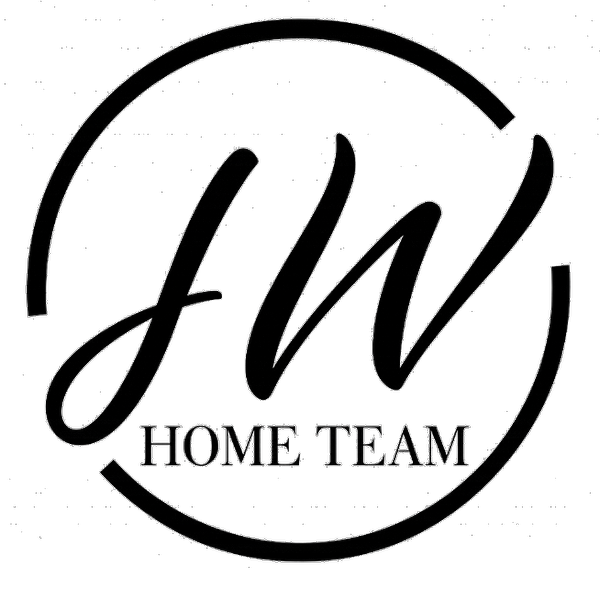
Open House
Sat Jan 10, 1:00pm - 3:00pm
UPDATED:
Key Details
Property Type Single Family Home
Sub Type Single Family Residence
Listing Status Active
Purchase Type For Sale
Square Footage 3,984 sqft
Price per Sqft $299
Subdivision Edgewater Sec 02
MLS Listing ID 9586166
Bedrooms 4
Full Baths 3
Half Baths 1
HOA Fees $250/ann
HOA Y/N Yes
Year Built 1998
Annual Tax Amount $15,081
Tax Year 2025
Lot Size 0.270 Acres
Acres 0.2702
Property Sub-Type Single Family Residence
Source actris
Property Description
This property features a split level floor plan. Enter through the foyer, and either walk up stairs towards the primary bedroom, powder bath, kitchen, living and dining room areas or head downstairs to the additional 3 bedrooms with 2 full bathrooms and a secondary living area.
The updated kitchen is a true centerpiece, complete with sleek countertops, stainless steel appliances, and generous storage. Multiple living and dining spaces provide flexibility for both casual and formal gatherings. The primary suite is a private retreat with a well-appointed bath, while the secondary bedrooms are generously sized.
Step outside to a large backyard and additional parking with gated access. Situated in a desirable Lakeway neighborhood of Edgewater, you'll enjoy easy access to Lake Travis, golf, shopping, dining, and highly rated Lake Travis ISD schools.
Please note, we are in make ready mode, the property will be updated with updated hardwood floors in the secondary bedrooms in the coming weeks.
This home is located in Edgewater II HOA which provides access to tennis courts.
Location
State TX
County Travis
Rooms
Main Level Bedrooms 3
Interior
Interior Features Breakfast Bar, Ceiling Fan(s), Granite Counters, Double Vanity, Entrance Foyer, In-Law Floorplan, Interior Steps, Multiple Dining Areas, Multiple Living Areas, Open Floorplan, Walk-In Closet(s)
Heating Central
Cooling Ceiling Fan(s), Central Air
Flooring Tile, Wood
Fireplaces Number 1
Fireplaces Type Family Room
Fireplace No
Appliance Dishwasher, Disposal, Gas Cooktop, Microwave, Washer/Dryer
Exterior
Exterior Feature Balcony
Garage Spaces 2.0
Fence Chain Link, Electric
Pool None
Community Features Common Grounds, Tennis Court(s)
Utilities Available See Remarks, Cable Available, Electricity Available, Phone Available, Propane
Waterfront Description None
View Lake, Panoramic
Roof Type Concrete,Tile
Porch Covered, Deck, Front Porch, Porch
Total Parking Spaces 4
Private Pool No
Building
Lot Description Back Yard
Faces West
Foundation Slab
Sewer Public Sewer
Water MUD
Level or Stories Two
Structure Type Stucco
New Construction No
Schools
Elementary Schools Serene Hills
Middle Schools Hudson Bend
High Schools Lake Travis
School District Lake Travis Isd
Others
HOA Fee Include See Remarks,Common Area Maintenance
Special Listing Condition Standard

${companyName}
Phone
GET IN TOUCH
- Homes for Sale in Buda
- Homes for Sale in Cedar Park
- Homes for Sale in Dripping Springs
- Homes for Sale in Kyle
- Homes for Sale in Georgetown
- Homes for Sale in Hutto
- Homes for Sale in Lakeway
- Homes for Sale in Leander
- Homes for Sale in Manchaca
- Homes for Sale in Pflugerville
- Homes for Sale in Round Rock
- Homes for Sale in San Marcos
- Homes for Sale in Spicewood
- Homes for Sale in The Hills
- Homes for Sale in Westlake
- Homes for Sale in Wimberley



