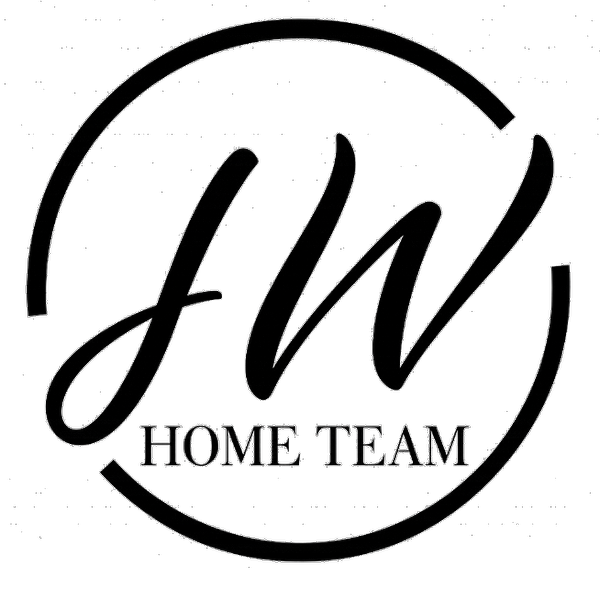
UPDATED:
Key Details
Property Type Residential
Sub Type Single Family Residence
Listing Status Pending
Purchase Type For Sale
Square Footage 2,684 sqft
Price per Sqft $434
Subdivision The Addie
MLS Listing ID 4252017
Bedrooms 3
Full Baths 3
Half Baths 1
HOA Fees $580/mo
HOA Y/N Yes
Year Built 2021
Tax Year 2020
Property Sub-Type Single Family Residence
Property Description
Location
State TX
County Travis
Community Barbecue, Common Grounds/Area, Community Mailbox, Dog Park, Gated, Park, Trails/Paths
Area 8W
Direction North
Interior
Interior Features Double Vanity, Entrance Foyer, High Ceilings, Multiple Living Areas, Pantry, See Remarks, Walk-In Closet(s), Instant Hot Water
Heating Central
Flooring Carpet, Tile, Wood
Fireplaces Number 1
Fireplaces Type Great Room
Appliance Built-In Oven, Convection Oven, Dishwasher, ENERGY STAR Qualified Appliances, Gas Cooktop, Disposal, Microwave, Oven, Stainless Steel Appliance(s), Tankless Water Heater
Heat Source Central
Exterior
Exterior Feature No Exterior Steps, Private Yard
Parking Features Attached, Garage Faces Front, Garage
Garage Spaces 2.0
Fence Fenced, Partial, See Remarks
Pool None
Community Features Barbecue, Common Grounds/Area, Community Mailbox, Dog Park, Gated, Park, Trails/Paths
Utilities Available Natural Gas Available
Waterfront Description None
View Y/N Yes
View Hills
Roof Type Metal
Accessibility None
Building
Lot Description Backs to Greenbelt/Park, Level, Moderate Trees, Sprinklers Automatic
Faces North
Story 2
Foundation Slab
Sewer See Remarks
Water Public
Structure Type No Exterior Steps,Private Yard
Schools
Elementary Schools Bridge Point
Middle Schools Hill Country
High Schools Westlake
School District Eanes Isd
Others
SqFt Source Builder
Acceptable Financing Cash, Conventional
Listing Terms Cash, Conventional
Special Listing Condition Standard

${companyName}
Phone
GET IN TOUCH
- Homes for Sale in Buda
- Homes for Sale in Cedar Park
- Homes for Sale in Dripping Springs
- Homes for Sale in Kyle
- Homes for Sale in Georgetown
- Homes for Sale in Hutto
- Homes for Sale in Lakeway
- Homes for Sale in Leander
- Homes for Sale in Manchaca
- Homes for Sale in Pflugerville
- Homes for Sale in Round Rock
- Homes for Sale in San Marcos
- Homes for Sale in Spicewood
- Homes for Sale in The Hills
- Homes for Sale in Westlake
- Homes for Sale in Wimberley



