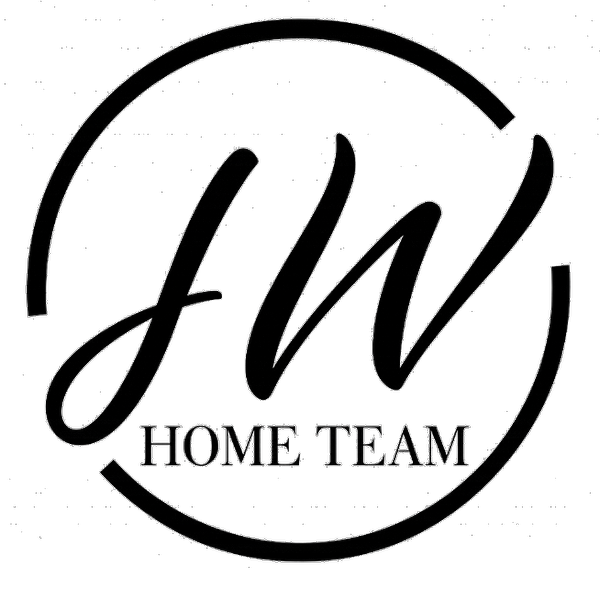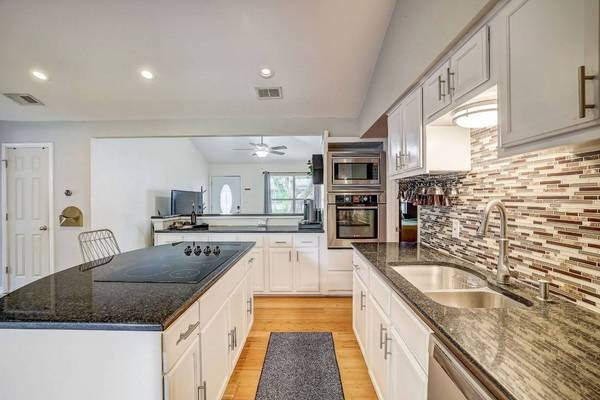
VIRTUAL TOUR
GALLERY
PROPERTY DETAIL
Key Details
Property Type Residential
Sub Type Single Family Residence
Listing Status Active
Purchase Type For Sale
Square Footage 1, 456 sqft
Price per Sqft $291
Subdivision Buckingham Meadows
MLS Listing ID 2650119
Bedrooms 4
Full Baths 2
HOA Y/N No
Year Built 1972
Tax Year 2023
Lot Size 7,535 Sqft
Acres 0.173
Property Sub-Type Single Family Residence
Location
State TX
County Travis
Community Playground, Park, Trails/Paths
Area 10N
Direction Southwest
Rooms
Main Level Bedrooms 4
Building
Lot Description Back Yard, Front Yard, Interior Lot
Faces Southwest
Story 1
Foundation Slab
Sewer Public Sewer
Water Public
Structure Type Private Yard
Interior
Interior Features Ceiling Fan(s), Eat-in Kitchen, Granite Counters, Kitchen Island, Main Level Primary, Open Floorplan, Recessed Lighting, Soaking Tub
Heating Central, Exhaust Fan
Flooring Carpet, Tile, Wood
Appliance Cooktop, Dishwasher, Exhaust Fan, Electric Oven, Electric Water Heater, Disposal, Microwave
Heat Source Central, Exhaust Fan
Laundry Washer Hookup, Electric Dryer Hookup
Exterior
Exterior Feature Private Yard
Parking Features Driveway
Fence Back Yard, Wood
Pool None
Community Features Playground, Park, Trails/Paths
Utilities Available Electricity Connected, Sewer Connected, Water Connected
Waterfront Description None
View Neighborhood
Roof Type Composition,Shingle
Accessibility None
Schools
Elementary Schools Odom
Middle Schools Bedichek
High Schools Crockett
School District Austin Isd
Others
SqFt Source Public Records
Acceptable Financing Cash, Conventional, FHA, VA Loan
Listing Terms Cash, Conventional, FHA, VA Loan
Special Listing Condition Standard
Virtual Tour https://my.matterport.com/show/?m=wHQGmFmTHBZ&brand=0&mls=1&
SIMILAR HOMES FOR SALE
Check for similar Residentials at price around $425,000 in Austin,TX

Active
$599,000
4401 Mount Vernon DR, Austin, TX 78745
Listed by Properties Plus3 Beds 1 Bath 1,190 SqFt
Active
$399,999
3411 Thomas Kincheon ST, Austin, TX 78745
Listed by eXp Realty, LLC3 Beds 1 Bath 1,042 SqFt
Active
$350,000
403 and 401 Ramble LN, Austin, TX 78745
Listed by Watters International Realty3 Beds 2 Baths 1,919 SqFt
CONTACT









